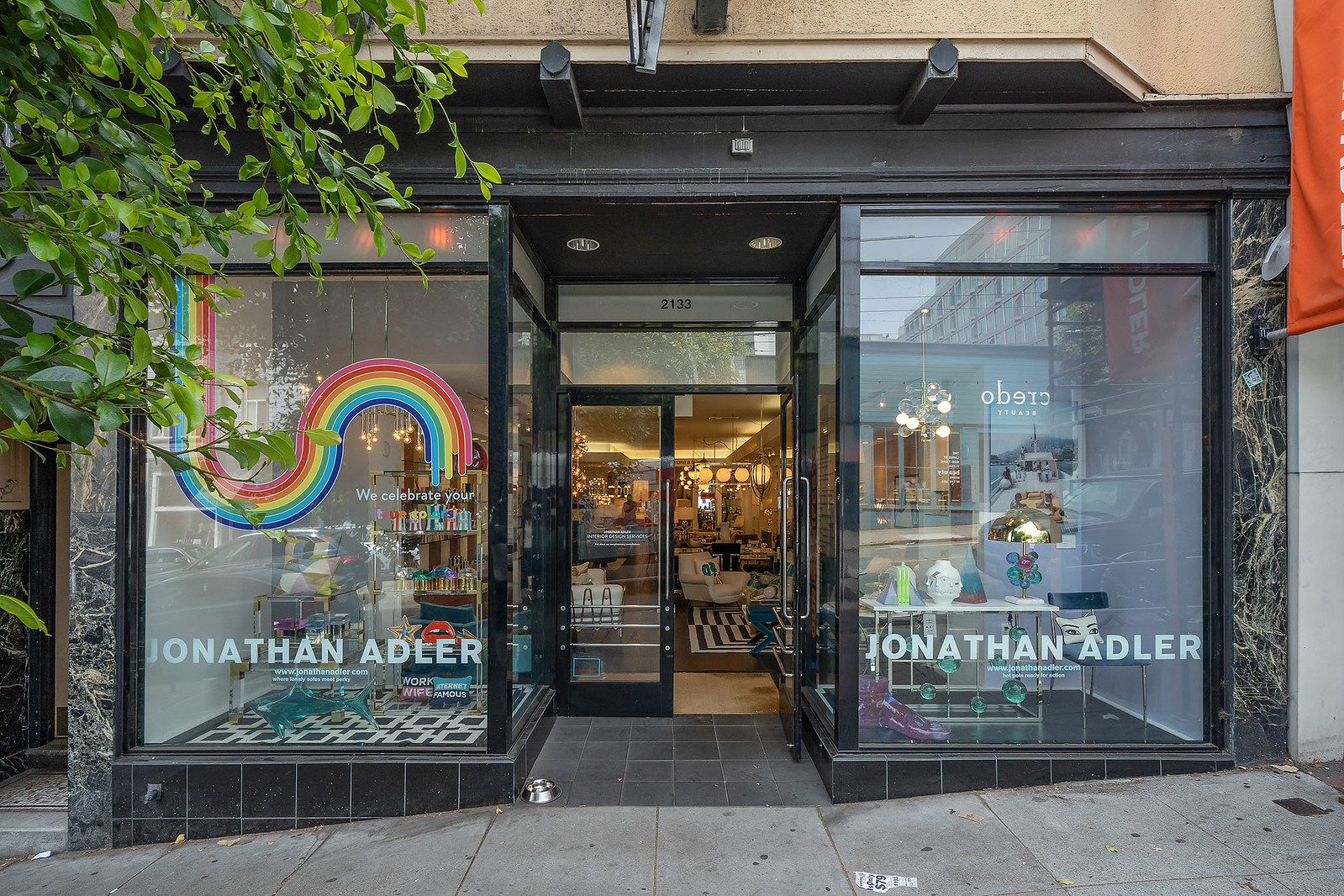3D Virtual Tour
Floor Plans
Features
With its quiet Mediterranean street presence, this outstanding home belies the masterful redesign waiting within. An attractive remodel that speaks to understated elegance and timeless finishes seamlessly pairs a fresh, contemporary aesthetic with the home’s 1929 classic features. Entering through a welcoming foyer, one is immediately greeted by an abundance of natural light, the open scale of the home and views of the impressive, bucolic garden. Each of the 3-levels are purposeful and well-executed in design. The expanded, flowing floor plan allows for flexibility, private spaces and spacious entertaining areas.
The main floor showcases the south-facing formal living room with a wood-burning fireplace featuring a lovely stone surround and flanked by custom bookcases and cabinets. A well-appointed cook’s kitchen with high-end stainless steel appliances including a gas Wolf range with hood, Jenn Air fridge and Bosch dishwasher. The black honed-granite counters and backsplash are a handsome pairing with the light-colored cabinetry and small island with stool-seating which adds convenience and storage space. The kitchen opens to both the formal dining room highlighting a lovely prism chandelier and the spacious family/entertainment room with ample built-in bookcases. Built-in speakers throughout. This handsome home affords a very comfortable lifestyle, complete with desirable indoor/outdoor living as the expertly landscaped meditative garden and large ipe hardwood deck are accessed through French doors directly off the formal dining room. This impeccable home presents splendidly with hardwood flooring, recessed lighting, and a beautiful, neutral and natural palette throughout. A powder room completes the main level.
Upstairs one is welcomed by a foyer with skylight. The luxe en suite primary bedroom features an ample-sized, cedar-lined, custom walk-in closet, a bright window seat, 3-sided gas fireplace and large sitting area with French doors opening to a deck overlooking the splendid garden. The en suite bath boasts custom cabinetry with zebra-wood and marble finishes, step-in shower with rainhead and shower tower plus separate jetted tub. A second bedroom on this level is also generous in size and en suite with this full bath featuring warm-toned limestone finishes. The full-size washer & dryer are also conveniently located on this level.
The lower level is home to the third bedroom, also en suite and boasting a large skylight and cedar-lined closet. A sizeable room, one can use this area for a variety of individual needs.
This level also features the internal access from the 2-car tandem garage complete with additional storage and EV charger that leads into a small foyer featuring two storage closets, one with a wine fridge.
The magnificent garden is a jewel in the crown with its Zen-like feel: quiet, peaceful and private. The covered ipe hardwood deck with heater opens to a remarkable reflection pool which is bordered by pavers and natural grass. Flowering shrubs and plantings enhance the entire parameter. The focal point of this expansive, deep garden is the rear pergola, a special place to relax, meditate and embrace the beauty of this sanctuary in the city.
Ideally located near upper Fillmore Street’s abundant amenities and beautiful Alta Plaza Park. This home is a real treasure!
Neighborhood
Welcome to Pacific Heights
Key Details
-
THE NEIGHBORS
An eclectic demographic, to include San Francisco’s highest-end society families and wealthy tech execs.
-
WHAT TO EXPECT
Sophistication in an upscale environment.
-
THE LIFESTYLE
City dwellers seeking suburban solace.
-
UNEXPECTED APPEAL
The urban refuge of Alta Plaza Park.
-
THE MARKET
An upscale assemblage of homes, condos and renovated apartment buildings.
-
YOU'LL FALL IN LOVE WITH
The views, the architecture, and the neighborhood amenities.
Schedule
Open Houses:
Brokers Tour:
Additional Showings by Appointment:
Contact Marie M. Randall
(415) 595-6848
[email protected]



























